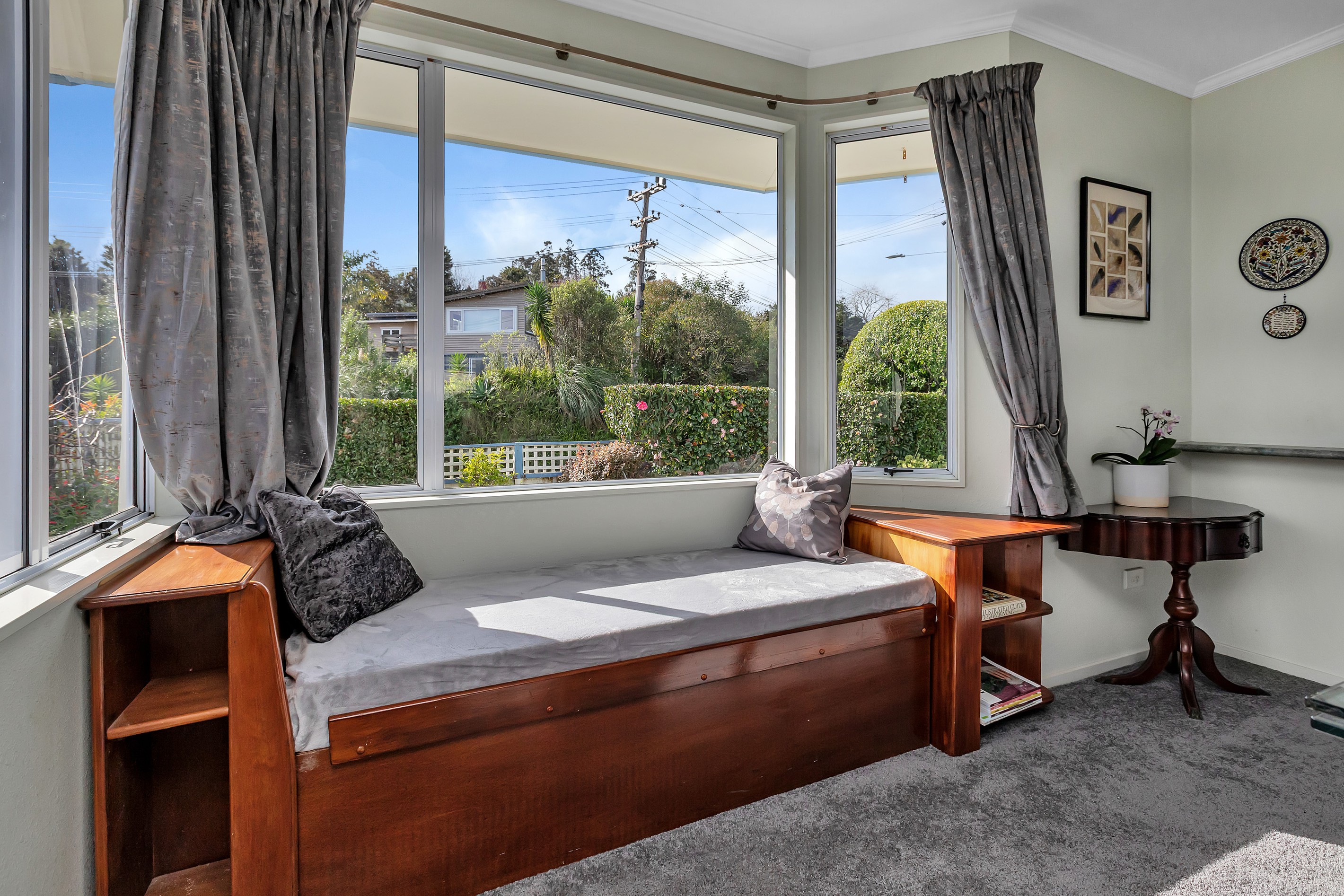Inspection details
- Sunday18January
House for Sale in Tikipunga
Super close to town, 3 or 4 bedrooms?
- 3 Beds
- 2 Baths
- 1 Car
A clever floorplan offers potential to create a fourth bedroom which, with a bathroom on each level, makes this one a must see for buyers with extended families, boarders or even a hybrid rent and live option.
The spacious living adjoins a light filled kitchen and dining while the private rear outdoor courtyard plus flexible office spaces add to the appeal. The master is a peaceful retreat boasting triple wardrobe, easy outdoor access via slider and its own heat pump, while the adjacent bathroom with spa bath and separate toilet makes for total ease of living. Other bedrooms are of a comfortable size, two further heat pumps and insulation provide year round comfort.
Convenience is assured via bus stop at the end of the street plus internal access garage with loft storage, a carport and generous parking area. The separate laundry, a hot water cupboard of epic proportions, and extra hot water cylinder for the kitchen mean this property ticks a lot of boxes, there's even a cute space for a home office or hobby.
The easy care, established gardens and small greenhouse offer room and facility to potter while you soak in the peace and serenity overlooking nearby AH Reed park, with a multitude of tracks and native bush right on your doorstep, it's a nature lovers paradise.
This property has been fastidiously maintained - new carpet and drapes plus a full house repaint in 2023. The owner has commissioned an inspection by a Licensed Building Surveyor and will make this report available to genuine buyers for their own due diligence.
Call me today to make this convenient and compelling opportunity yours!
- Living Room
WHC36934
191m²
395m² / 0.1 acres
1 garage space, 1 carport space and 2 off street parks
3
2
Agents
- Loading...
Loan Market
Loan Market mortgage brokers aren’t owned by a bank, they work for you. With access to over 20 lenders they’ll work with you to find a competitive loan to suit your needs.
